Discover the Modern Elegance of a Flat Roof Garage
Elevate the aesthetics and functionality of your property with Prairie Land Garages’ Flat Roof Garage solutions. Our commitment to innovative design, coupled with a dedication to craftsmanship, ensures that your garage becomes a seamless extension of your home. With a focus on modern architectural principles, our flat roof design harmoniously integrates with the lines of your existing structure, creating a captivating visual appeal that enhances your home’s overall look.
Imagine a modern, standout garage design. The flat roof, a hallmark of modern architecture, offers a canvas of possibilities. From a potential rooftop deck with beautiful gardens to solar panel installations that embrace sustainability. Our team meticulously crafts each project to ensure it aligns with your unique preferences and the design language of your home. The combination of form and function results in a space that not only serves as a shelter for your vehicles but also as a statement of modern elegance.
A flat Roof Garage is more than just a parking space. It’s a design that complements modern property. Our commitment to quality materials, attention to detail, and tailored approach sets us apart as your trusted partner in turning your vision into reality.
Make a bold architectural statement with a flat roof car garage that embodies modern elegance while offering unmatched functionality. Experience the seamless blend of contemporary garage design and practical utility by choosing Prairie Land Garages for your Flat Roof Garage project.
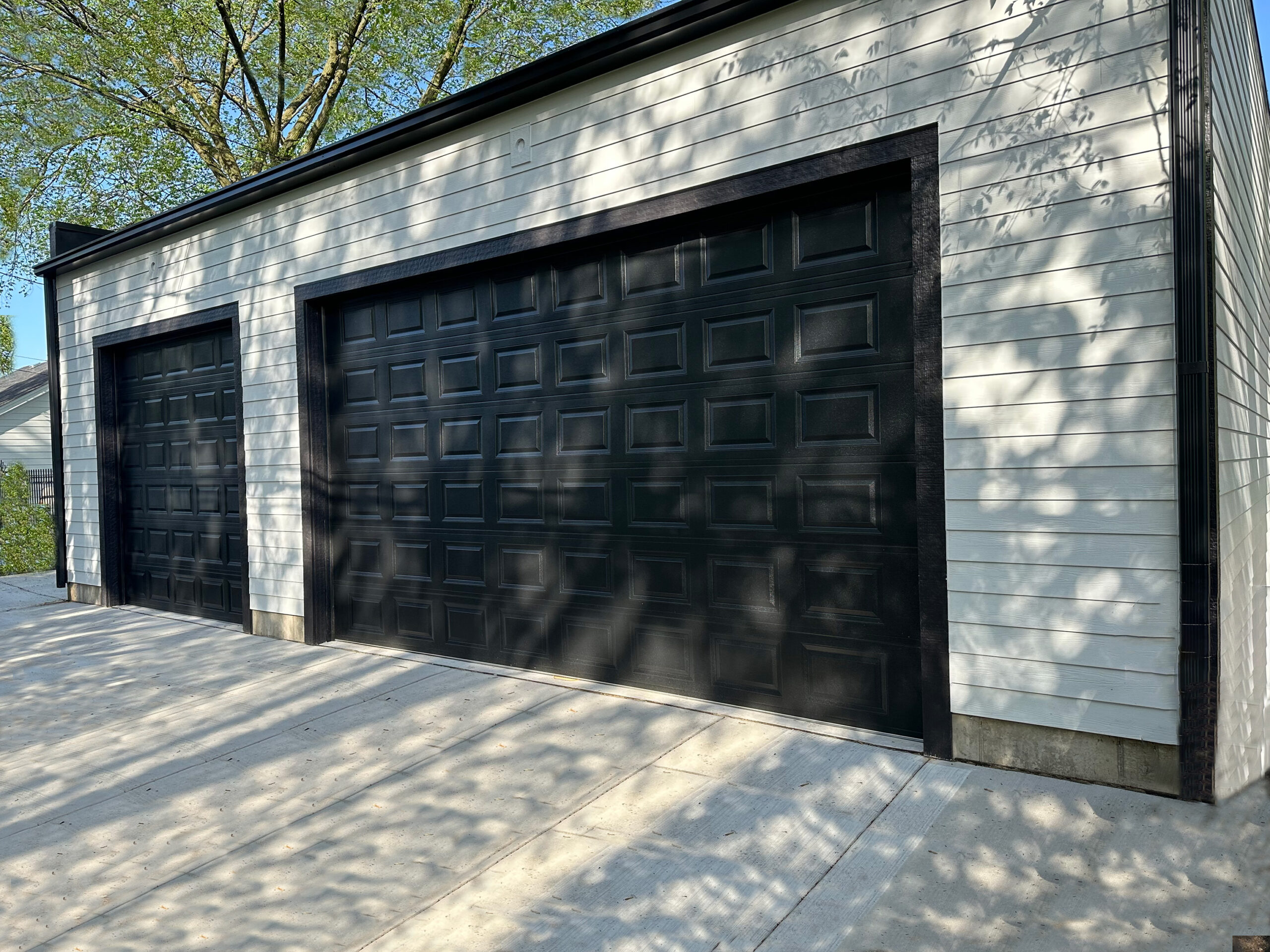
Technical Brilliance and Specifications
The flat roof garage stands as a testament to our dedication to precision. This ingenious design idea transforms the often overlooked space above the garage into a blank canvas for architectural creativity.
Flat roof garages offer many possibilities. The rooftop deck can serve as a place to enjoy panoramic views of the surrounding area or as a private outdoor retreat. With proper landscaping and design features, a flat roof garage can become a functional and aesthetically pleasing addition to any property. In addition to providing extra space for family gatherings and barbecue meals, garages with rooftop decks have a number of advantages. Firstly, the flat roof design allows for the creation of a usable space above the garage. This space can be utilized for relaxation, gardening, or other outdoor activities.
The excess sunlight that hits the rooftop deck can create a bright and inviting atmosphere, making it an ideal place to unwind after a long day or to enjoy some fresh air. This can be especially beneficial for those who live in urban areas with limited green spaces.
Furthermore, having a rooftop deck can also be a great opportunity for those who enjoy gardening. The flat surface provides a convenient space for growing homegrown vegetables, herbs, or flowers. This can be a rewarding and sustainable way to supplement your diet and add beauty to your property.
Overall, garages with rooftop decks offer a versatile and functional addition to your property. They provide a space for socializing, relaxation, and even gardening, all while maximizing the use of available space. Whether you’re hosting a party or enjoying a peaceful moment alone, a rooftop deck can greatly enhance your garage and property as a whole.
The clean lines of the flat roof seamlessly integrate with the verticality of the surrounding walls, creating a striking exterior that complements your home’s landscape.
Our approach to construction is rooted in quality and durability. Premium wood and other carefully selected materials form the foundation of our garage flat roof construction. From the garage roof to the exterior cladding, every element is chosen with the utmost care to ensure long-lasting integrity, safeguarding your investment for years to come.
Step inside, and you’ll discover a well-crafted interior that aligns with your lifestyle needs. The flat roof garage’s interior layout provides ample space for multiple vehicles, making it an ideal solution for homeowners seeking practicality without compromising design. Whether you’re storing your cherished cars or creating a functional workshop, our design caters to your individual requirements.
Moreover, our commitment to innovation extends beyond construction. It is also planning for the future use of your garage space. Preparing your garage for the future incorporation of solar panels onto the flat roof garage’s surface will promote energy efficiency, allowing you to harness the power of the sun while reducing your carbon footprint. This sustainable approach not only benefits the environment but also contributes to long-term cost savings.
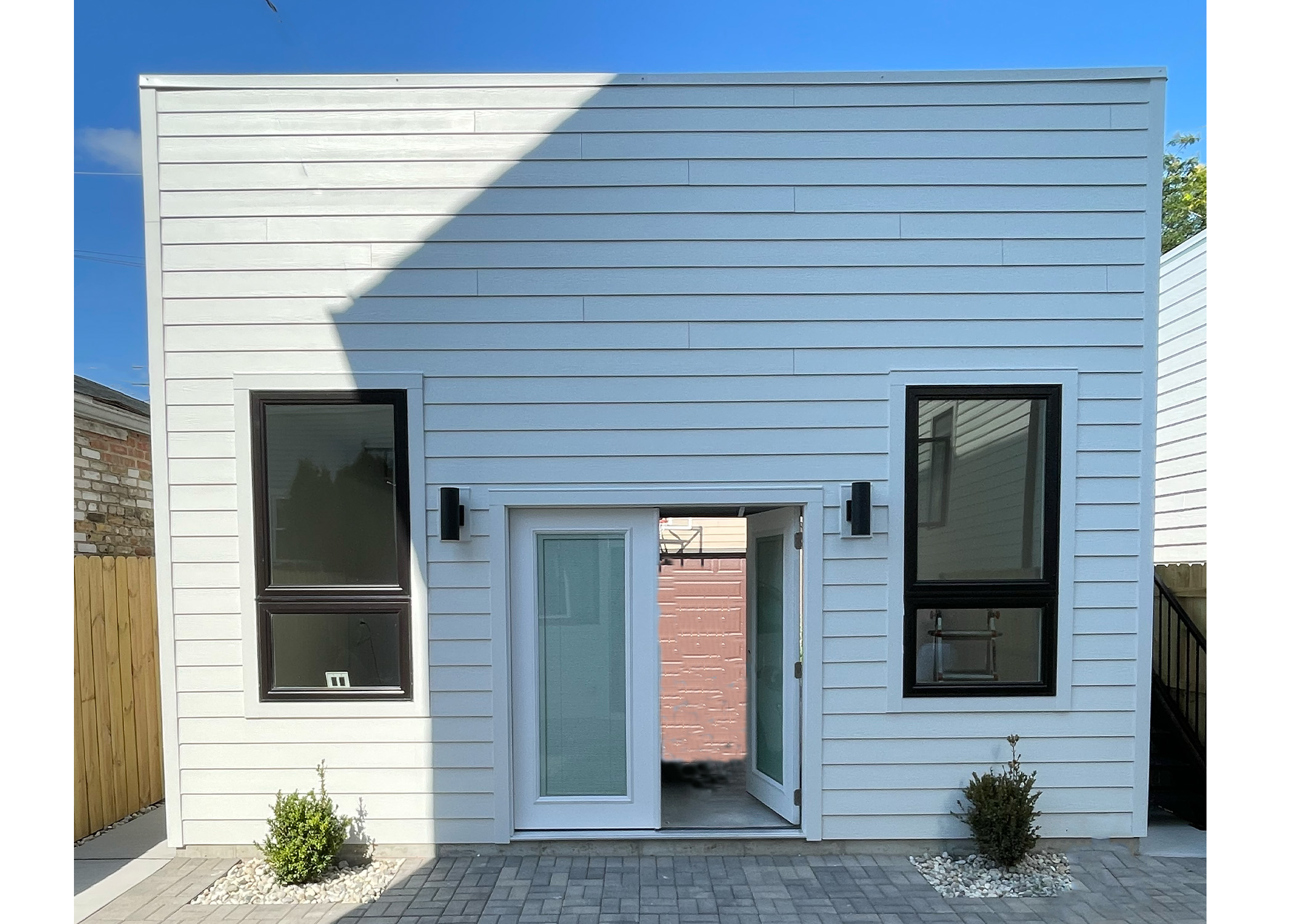
A Comparative Perspective: Flat Roof Garage vs. Traditional Options
1. Flat Roof garages: Modern and Functional Design
Embark on a journey of comparison as we delve into the unique features that set our Flat Roof Garage apart from traditional garage options. In this exploration, we shed light on the distinctive advantages that a flat roof design offers over conventional choices, unveiling a world of possibilities that redefine your garage’s functionality and aesthetics.
Step outside, and you’ll appreciate the exterior design options that a flat roof garage presents. The flat roof’s clean lines provide a modern canvas that harmonizes with the surrounding landscape. It becomes a garden’s natural extension, allowing for vertical gardening and green roof options that blend nature with architecture, fostering a seamless connection to the outdoors.
Traditional garages may exude a sense of nostalgia, but a flat roof design offers a contemporary twist. The clean, sleek lines and minimalist facade create an architectural masterpiece that stands out in any neighborhood. Moreover, a flat roof garage opens up the possibility for creative patio spaces on the rooftop, where you can enjoy the outdoors in privacy and style.
In the era of digital connectivity, our flat roof garage design idea comes with the added advantage. Imagine turning your garage roof into an entertainment hub or a relaxation spot where you can enjoy shade and fresh air. With Prairie Land Garages, your garage becomes more than just a parking space; it’s a versatile, modern living area that redefines the concept of home expansion.
Experience the transformative power of a flat roof garage that challenges traditional norms and elevates your property’s potential. As you explore the innovative features and design options, you’ll discover why Prairie Land Garages is the preferred choice for homeowners seeking to re-imagine the possibilities of their garages.
Traditional garages with a gable or hip roof do not provide possibility for additional rooftop space. However, their designs provide additional interior roof storage possibilities.
2. Gable Roof Garages: Traditional and Beautiful
Our gable roof garages bring a touch of timeless elegance to your property. The pitched roof design not only complements a variety of architectural styles but also offers increased storage space in the attic area. With gable roof garages, you get both aesthetic appeal and practicality.
3. Hip Roof Garages: Contemporary and Stylish
For a modern and visually appealing garage, our hip roof design is an excellent choice. The sloping sides converge at the top, creating a sleek and streamlined appearance. Hip roof garages blend seamlessly with contemporary homes, making a bold architectural statement.
Unveiling Advantages
In the journey of considering a Flat Roof Garage, it’s essential to weigh the advantages and drawbacks to make an informed choice that aligns with your vision. Prairie Land Garages is committed to transparency, guiding you through the pros and cons of this innovative garage design.
Advantages:
Modern Aesthetic Appeal: The sleek and contemporary design of a flat roof garage adds a touch of sophistication to your property, enhancing its overall curb appeal.
Seamless Expansion: If you’re envisioning a garage expansion in the future, the flat roof design offers a versatile canvas for extending your garage space upward. Whether it’s for storage, a hobby workshop, or a home gym, the possibilities are expansive.
Roof Utilization: The flat roof’s structure opens the door to exciting possibilities like rooftop deck with a gardens or even a home gym, turning your garage into a multi-functional space that goes beyond parking.
When considering a garage built with a flat roof, it’s essential to envision the possibilities of future expansion, creative use of the rooftop, and the balance of architectural aesthetics. At Prairie Land Garages, we focus on combining design excellence with practical solutions, giving you a flat roof garage that’s not only visually appealing but also functional and adaptable to your evolving needs. Our dedication to quality, craftsmanship, and attention to detail ensures that your garage is a harmonious integration of form and function, tailored to your preferences.
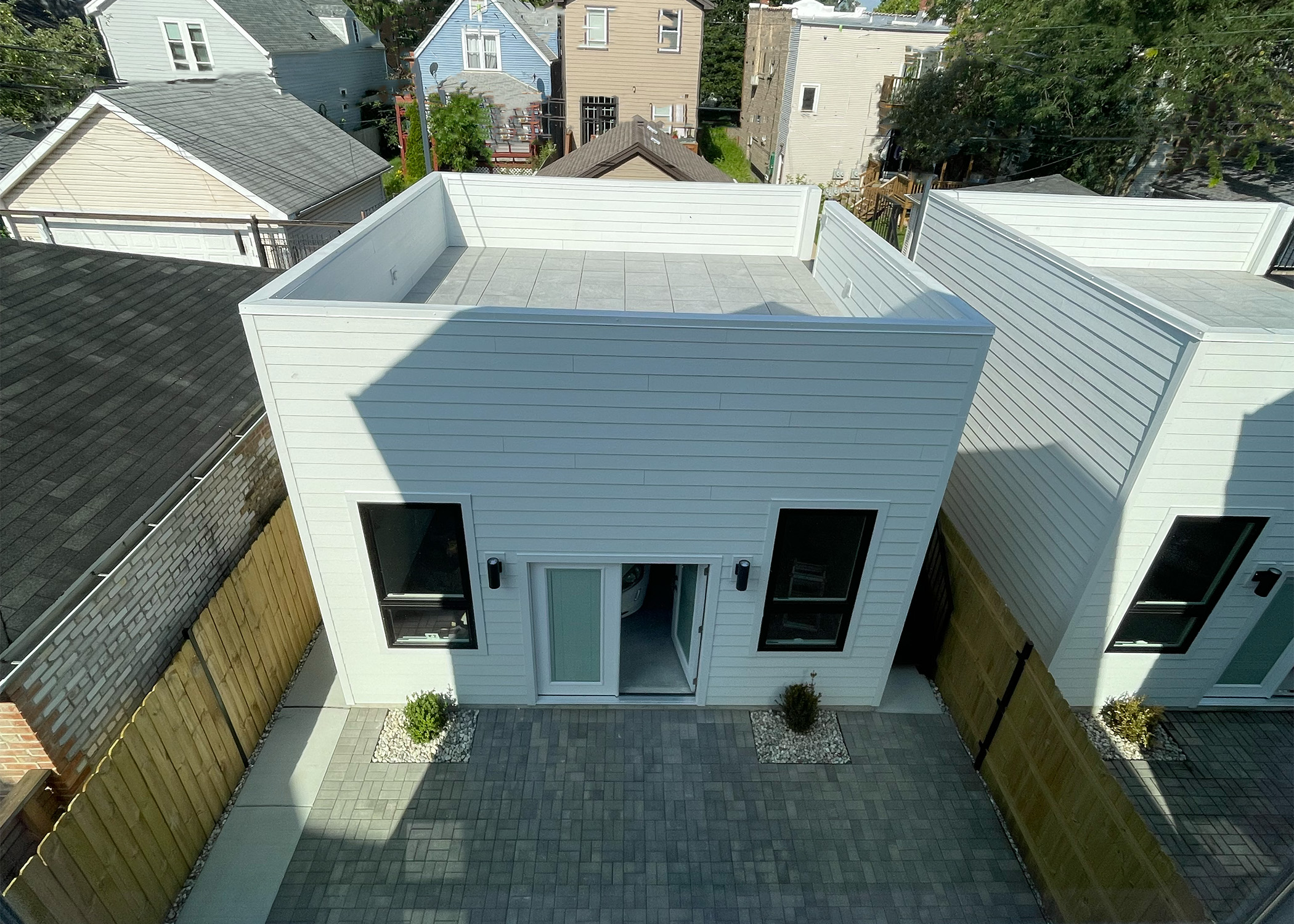
Estimating Construction Costs
Understanding the financial aspect of building a flat roof garage is crucial to making an informed decision that aligns with your budget. Prairie Land Garages takes pride in providing transparent cost estimates, ensuring that your dream garage becomes a reality without any financial surprises.
Factors Influencing Costs:
Design Complexity: The architectural intricacies impact the overall construction costs. There are many possible upgrades that will determine the future cost of your garage. From simplest examples of colors selection to various materials installed for finishes (metal vs. wooden staircase).
Roof System: The choice of a flat roof system plays a pivotal role in cost estimation. Prairie Land Garages offers a range of flat roof options, each with its benefits and cost implications. Flat roof garages designed without the possibility of a future deck on top of the garage gives the possibility of having a garage with a modern look without increasing the construction cost. However, customers may choose to design the roof that will be ready for a future deck top or include an upgrade to the garage with a finished deck top for family gatherings.
Building Materials: Whether you opt for traditional and beautiful siding or contemporary concrete finishes, each choice influences the overall material cost. Metal vs wood staircase will also greatly affect the cost of the garage.
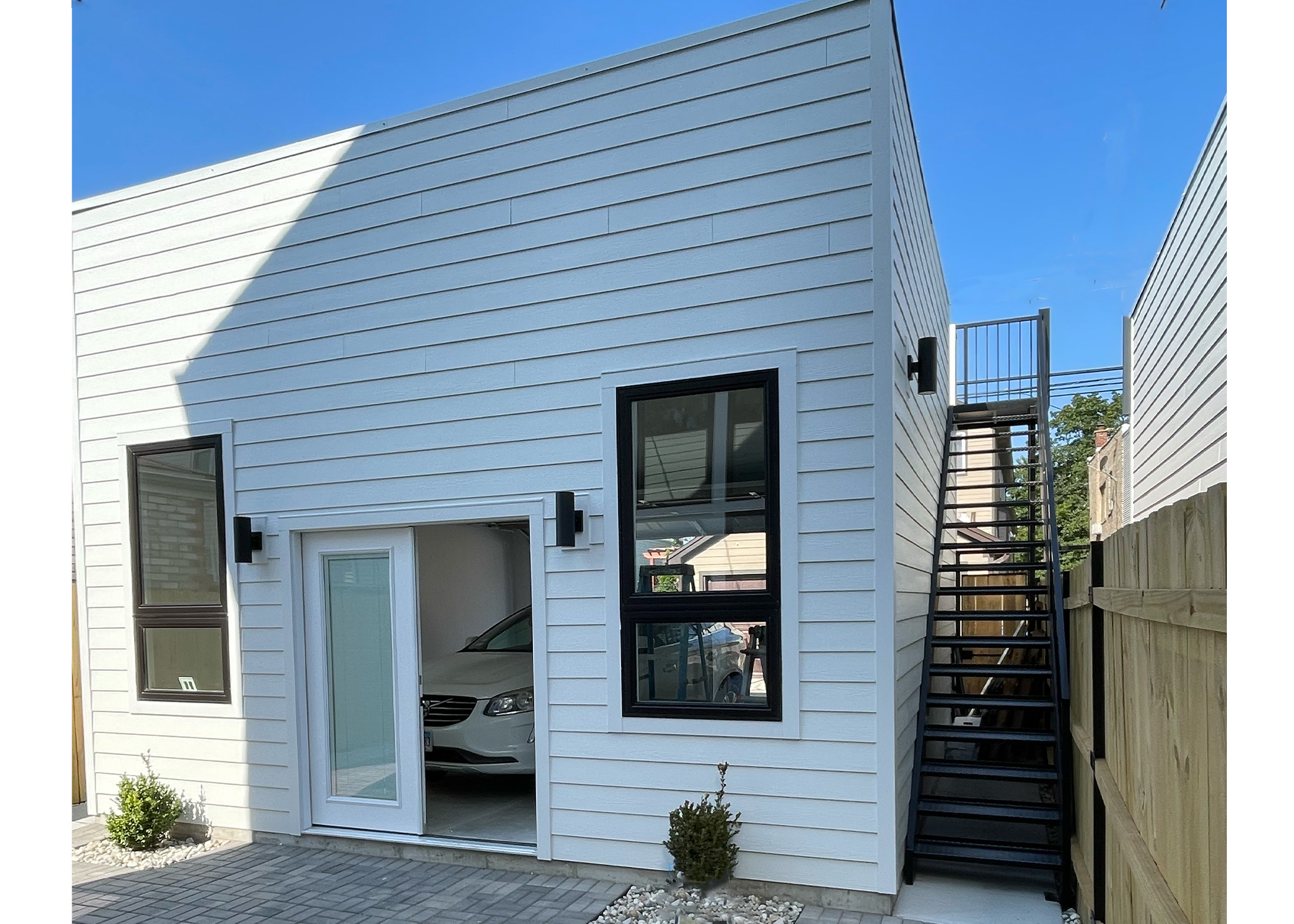
Consultation and Customization:
Personalized Design: Prairie Land Garages offers personalized design consultations to create a garage that aligns with your vision while keeping budget considerations in mind.
Innovative Solutions: Our team of experts balances your aesthetic preferences with practical solutions, ensuring that your garage’s architecture, roofing, and porch design blend seamlessly.
Value for Investment:
Cost Efficiency: Prairie Land Garages prioritizes cost efficiency without compromising on quality. We utilize modern construction methods to streamline the process and optimize costs.
Long-Term Benefits: While initial construction costs are important, it’s equally essential to consider the long-term benefits of a flat roof garage, including energy efficiency and enhanced property value.
When estimating the construction costs of your flat roof garage, Prairie Land Garages takes a comprehensive approach, factoring in design choices, materials, and the overall scope of your project. Our goal is to ensure that you have a clear understanding of the financial commitment involved in creating a garage that aligns with your vision and enhances your property’s aesthetics. With Prairie Land Garages, your investment translates into a beautifully designed garage that stands as a testament to both innovative architecture and prudent financial planning.
Navigating Permits and Approvals
When it comes to building a flat roof garage, navigating the world of permits and approvals is a critical step that requires expertise and attention to detail. Prairie Land Garages takes the lead in managing this process, ensuring a smooth journey from concept to construction.
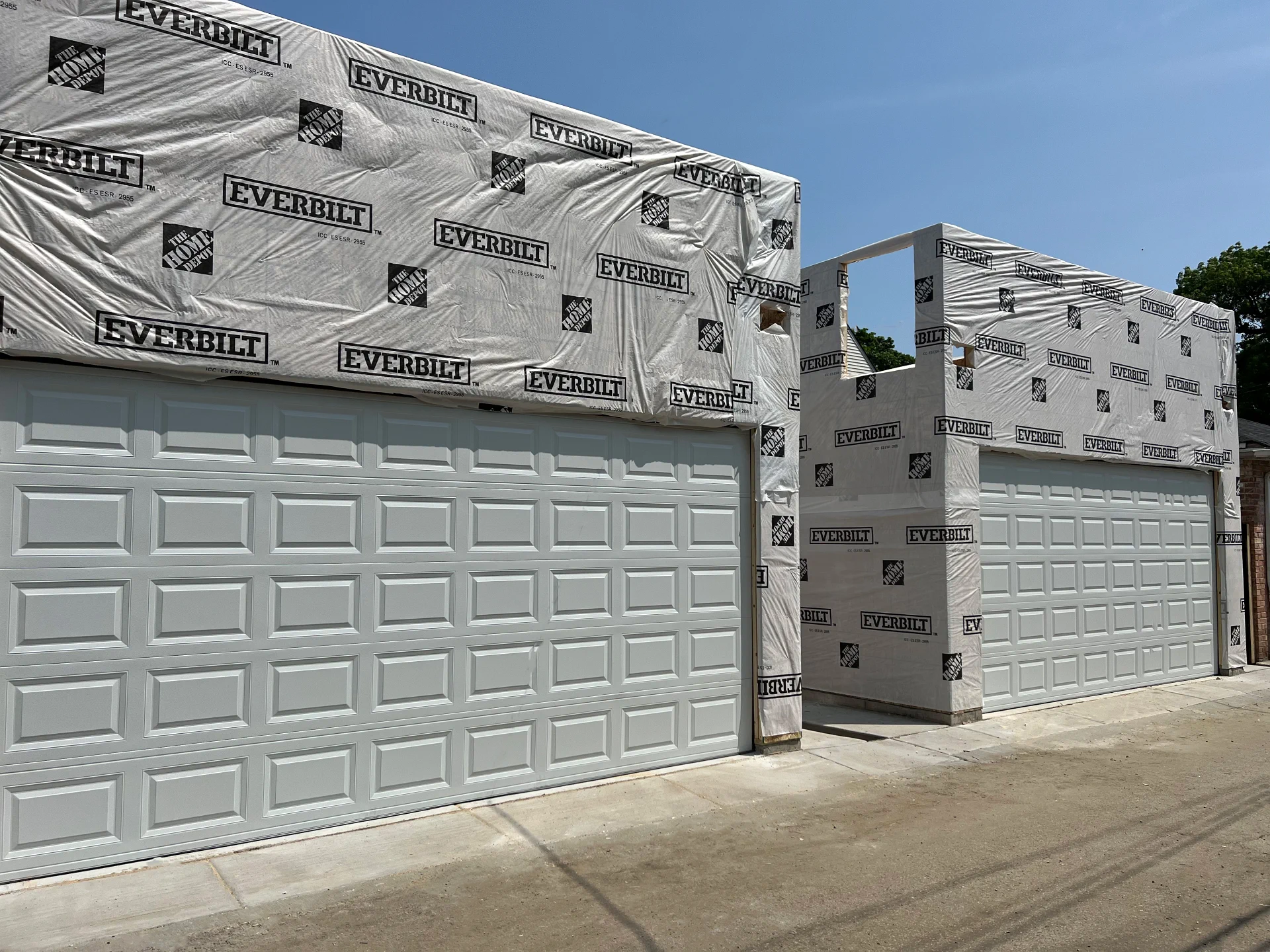
Expertise in Regulations:
Pulling the Right Permits: Our team understands the local regulations and pulls the necessary permits, ensuring that your flat roof garage is compliant with building codes.
Solid Foundation: We work closely with structural engineers to ensure that every beam, edge, and span of your garage meets the required standards.
Customized Approvals:
Tailored Approvals: Whether you’re building a cozy cottage-style flat roof garage or an open garage with a modern edge, Prairie Land Garages tailors permit applications to the specifics of your project.
Efficiency and Timeliness:
Inch-Perfect Precision: Our meticulous approach ensures that every inch of your flat roof garage aligns with the approved plans, guaranteeing a hassle-free approval process.
Swift Responses: Prairie Land Garages promptly addresses any concerns raised during the approval process, expediting the timeline without compromising on quality.
Property Considerations:
Property Integration: We take into account your property’s layout and features, ensuring that your flat roof garage is seamlessly integrated into the existing landscape.
Enhancing Property Value: Our designs not only meet regulatory standards but also contribute to enhancing the overall property value.
When it comes to permits and approvals, Prairie Land Garages understands that a solid foundation is essential. Our commitment to adhering to regulations, personalized approvals, and efficient execution ensures that your project progresses smoothly and adheres to all necessary requirements. With us as your partner, you can be confident that every aspect of the approval process is handled with precision, allowing you to focus on the excitement of bringing your vision to life.
Why Choose Prairie Land Garages for Your Flat Roof Garage Construction
When it comes to building your dream flat roof garage, Prairie Land Garages stands out as the ultimate choice for a seamless, efficient, and budget-friendly experience. Here’s why homeowners across suburban Chicago trust us for their garage construction needs:
Extensive Design Collection:
Tailored to Your Taste: Our extensive design collection ensures that your flat roof garage aligns perfectly with your personal style and enhances the curb appeal of your front yard.
Terrace Possibilities: Explore terrace options that turn your flat roof garage into a functional and stylish extension of your living space.
Energy Efficiency and Insulation:
Insulation Expertise: Our experienced team employs advanced insulation techniques, making your flat roof garage energy-efficient and comfortable year-round.
Reduced Utility Costs: Proper insulation ensures that your garage remains cool in summer and warm in winter, leading to reduced energy consumption and lower utility bills.
Budget-Friendly Solutions:
Transparent Budgeting: Our experts provide detailed cost breakdowns, allowing you to plan your flat roof garage project with confidence.
No Hidden Costs: With Prairie Land Garages, there are no surprises—our transparent pricing ensures you stay within your budget.
Foundation and Slab Excellence:
Strong Foundation: We lay a solid foundation for your garage, ensuring stability and longevity.
Durable Slabs: Our concrete slabs are built to withstand the test of time, providing a reliable base for your garage.
Choosing Prairie Land Garages means selecting a partner that values your vision, budget, and energy efficiency goals. With our commitment to innovative designs, meticulous construction, and personalized service, we transform your dream of a flat roof garage into a reality that exceeds your expectations. Visit our gallery to see the stunning array of possibilities, and let us bring your suburban garage dreams to life.
Explore Our Range of Garage Solutions
As you consider the perfect garage solution for your home in the Chicago area, Prairie Land Garages offers a diverse array of options beyond the flat roof design. Our commitment to excellence, aesthetics, and functionality shines through in every garage we build. Explore the different types of garages in our offering and discover the perfect fit for your needs:
Customized Solutions: Tailored to Your Vision
At Prairie Land Garages, we understand that each homeowner’s vision is unique. That’s why we offer fully customized garage solutions that match your preferences, lifestyle, and property requirements. Our experts collaborate closely with you to bring your dream garage to life, no matter the roof style you choose.
Whether you’re captivated by the charm of gable roofs, or the sleekness of hip roofs, Prairie Land Garages is your partner in crafting the perfect garage solution. With our expertise, attention to detail, and commitment to customer satisfaction, you can trust us to build a garage that enhances your property’s aesthetics, functionality, and value. Contact us today to discuss your garage project and explore the possibilities!
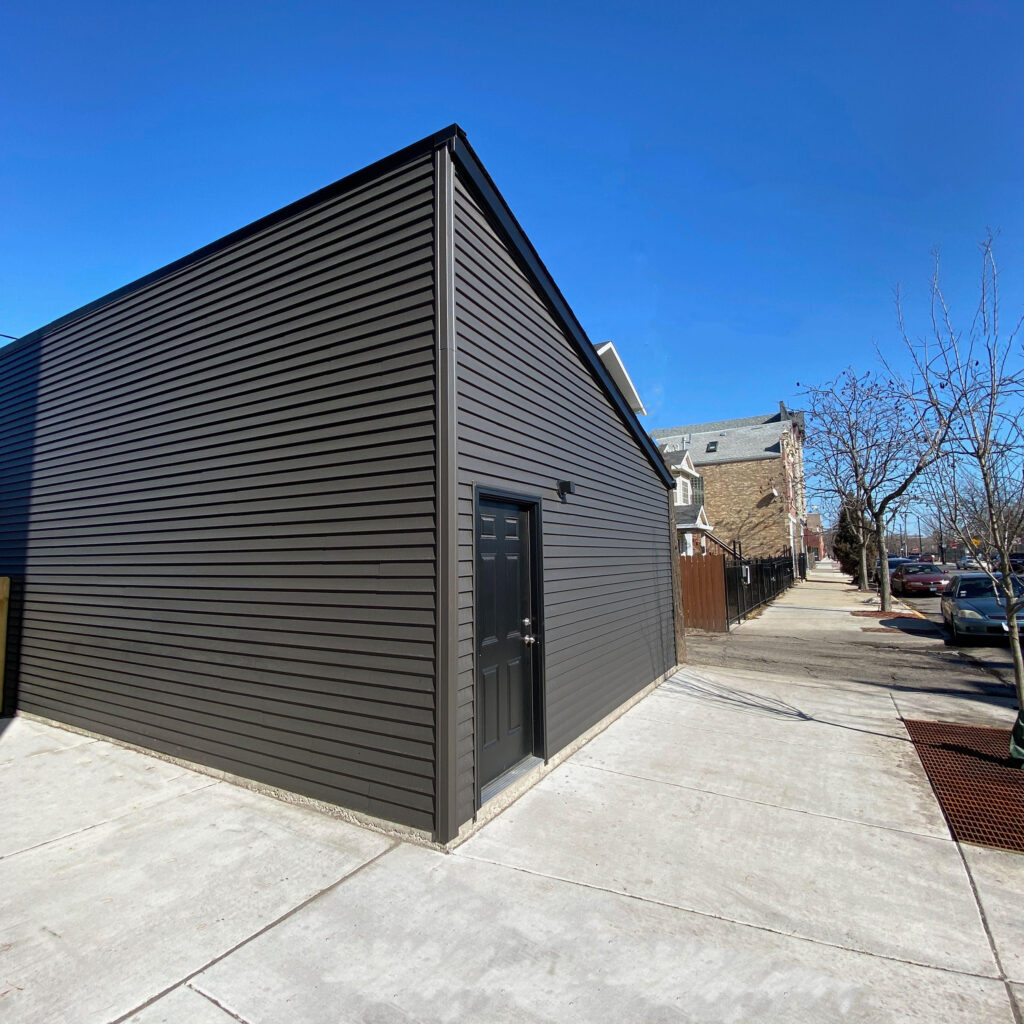
Unveiling Advantages and Drawbacks
In the journey of considering a Flat Roof Garage, it’s essential to weigh the advantages and drawbacks to make an informed choice that aligns with your vision. Prairie Land Garages is committed to transparency, guiding you through the pros and cons of this innovative garage design.
Advantages:
Modern Aesthetic Appeal: The sleek and contemporary design of a flat roof garage adds a touch of sophistication to your property, enhancing its overall curb appeal.
Seamless Expansion: If you’re envisioning a garage expansion in the future, the flat roof design offers a versatile canvas for extending your garage space upward. Whether it’s for storage, a hobby workshop, or a home gym, the possibilities are expansive.
Roof Utilization: The flat roof’s structure opens the door to exciting possibilities like rooftop gardens or even a serene rooftop pool, turning your garage into a multi-functional space that goes beyond parking.
Drawbacks:
Rainwater Management: The flat roof’s lack of natural slope requires strategic drainage solutions to manage rainwater effectively. Prairie Land Garages ensures optimal drainage systems to prevent pooling and leaks.
Maintenance Considerations: With the absence of a steep pitch, debris accumulation may occur. Regular cleaning and maintenance are essential to ensure the garage’s aesthetic appeal and functionality.
Insulation and Ventilation: Proper insulation and ventilation are critical due to the design’s impact on temperature regulation. Prairie Land Garages employs advanced insulation techniques to ensure year-round comfort.
When considering a garage built with a flat roof, it’s essential to envision the possibilities of future expansion, creative use of the rooftop, and the balance of architectural aesthetics. At Prairie Land Garages, we focus on combining design excellence with practical solutions, giving you a flat roof garage that’s not only visually appealing but also functional and adaptable to your evolving needs. Our dedication to quality, craftsmanship, and attention to detail ensures that your garage is a harmonious integration of form and function, tailored to your preferences.
Estimating Construction Costs
Understanding the financial aspect of building a flat roof garage is crucial to making an informed decision that aligns with your budget. Prairie Land Garages takes pride in providing transparent cost estimates, ensuring that your dream garage becomes a reality without any financial surprises.
Factors Influencing Costs:
Design Complexity: The architectural intricacies, such as a cute rooftop garden or a black and white color scheme, may impact the overall construction costs.
Roof System: The choice of a flat roof system plays a pivotal role in cost estimation. Prairie Land Garages offers a range of flat roof options, each with its benefits and cost implications.
Building Materials: Whether you opt for traditional and beautiful siding or contemporary concrete finishes, each choice influences the overall material cost.
Consultation and Customization:
Personalized Design: Prairie Land Garages offers personalized design consultations to create a garage that aligns with your vision while keeping budget considerations in mind.
Innovative Solutions: Our team of experts balances your aesthetic preferences with practical solutions, ensuring that your garage’s architecture, roofing, and porch design blend seamlessly.
Value for Investment:
Cost Efficiency: Prairie Land Garages prioritizes cost efficiency without compromising on quality. We utilize modern construction methods to streamline the process and optimize costs.
Long-Term Benefits: While initial construction costs are important, it’s equally essential to consider the long-term benefits of a flat roof garage, including energy efficiency and enhanced property value.
When estimating the construction costs of your flat roof garage, Prairie Land Garages takes a comprehensive approach, factoring in design choices, materials, and the overall scope of your project. Our goal is to ensure that you have a clear understanding of the financial commitment involved in creating a garage that aligns with your vision and enhances your property’s aesthetics. With Prairie Land Garages, your investment translates into a beautifully designed garage that stands as a testament to both innovative architecture and prudent financial planning.
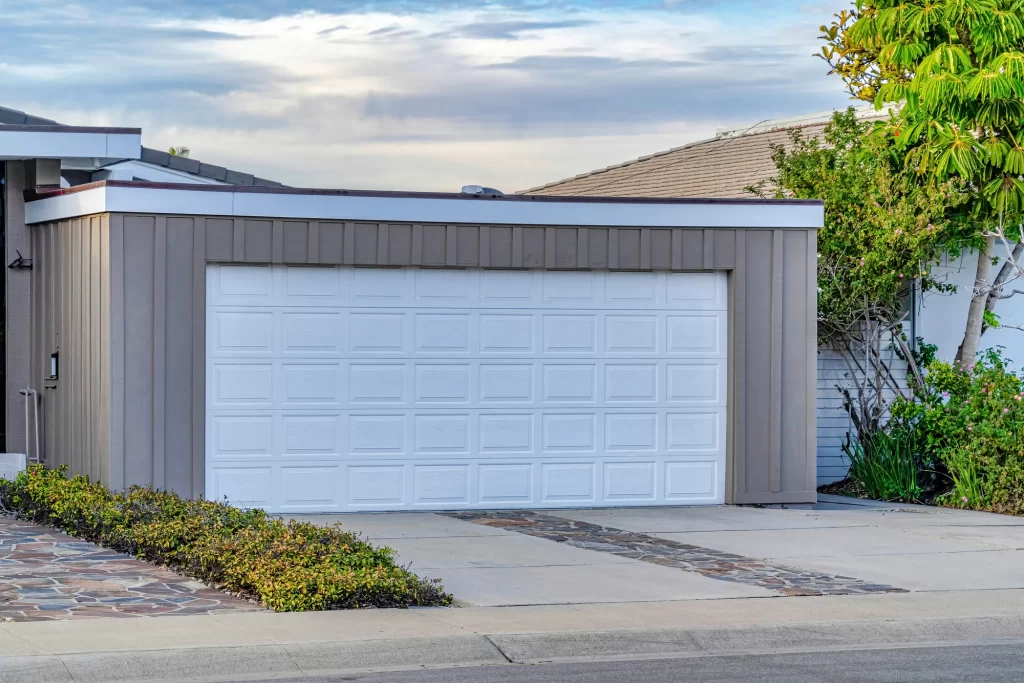
Navigating Permits and Approvals
When it comes to building a flat roof garage, navigating the world of permits and approvals is a critical step that requires expertise and attention to detail. Prairie Land Garages takes the lead in managing this process, ensuring a smooth journey from concept to construction.
Expertise in Regulations:
Pulling the Right Permits: Our team understands the local regulations and pulls the necessary permits, ensuring that your flat roof garage is compliant with building codes.
Solid Foundation: We work closely with structural engineers to ensure that every beam, edge, and span of your garage meets the required standards.
Customized Approvals:
Tailored Approvals: Whether you’re building a cozy cottage-style flat roof garage or an open garage with a modern edge, Prairie Land Garages tailors permit applications to the specifics of your project.
Slope and Drainage: We consider factors like slope and drainage, ensuring that your garage not only adheres to regulations but also functions seamlessly on your property.
Efficiency and Timeliness:
Inch-Perfect Precision: Our meticulous approach ensures that every inch of your flat roof garage aligns with the approved plans, guaranteeing a hassle-free approval process.
Swift Responses: Prairie Land Garages promptly addresses any concerns raised during the approval process, expediting the timeline without compromising on quality.
Property Considerations:
Property Integration: We take into account your property’s layout and features, ensuring that your flat roof garage is seamlessly integrated into the existing landscape.
Enhancing Property Value: Our designs not only meet regulatory standards but also contribute to enhancing the overall property value.
When it comes to permits and approvals, Prairie Land Garages understands that a solid foundation is essential. Our commitment to adhering to regulations, personalized approvals, and efficient execution ensures that your flat roof garage project progresses smoothly and adheres to all necessary requirements. With us as your partner, you can be confident that every aspect of the approval process is handled with precision, allowing you to focus on the excitement of bringing your vision to life.
Why Choose Prairie Land Garages for Your Flat Roof Garage Construction
When it comes to building your dream flat roof garage, Prairie Land Garages stands out as the ultimate choice for a seamless, efficient, and budget-friendly experience. Here’s why homeowners across suburban Chicago trust us for their garage construction needs:
Extensive Design Collection:
Tailored to Your Taste: Our extensive design collection ensures that your flat roof garage aligns perfectly with your personal style and enhances the curb appeal of your front yard.
Terrace Possibilities: Explore terrace options that turn your flat roof garage into a functional and stylish extension of your living space.
Solar and Rain Considerations:
Solar Integration: We offer solar options for your flat roof garage, harnessing renewable energy and reducing your carbon footprint.
Rainwater Management: Proper drainage and rainwater management are integrated into our designs, ensuring that your garage remains free from leaks and water damage.
Energy Efficiency and Insulation:
Insulation Expertise: Our experienced team employs advanced insulation techniques, making your flat roof garage energy-efficient and comfortable year-round.
Reduced Utility Costs: Proper insulation ensures that your garage remains cool in summer and warm in winter, leading to reduced energy consumption and lower utility bills.
Suburban Sensibilities:
Thoughtful Designs: Our garage designs are tailored to the suburban landscape, complementing the aesthetics of your neighborhood.
Community Harmony: We prioritize harmonizing your flat roof garage with the surrounding homes, enhancing the overall charm of your community.
Budget-Friendly Solutions:
Transparent Budgeting: Our experts provide detailed cost breakdowns, allowing you to plan your flat roof garage project with confidence.
No Hidden Costs: With Prairie Land Garages, there are no surprises—our transparent pricing ensures you stay within your budget.
Foundation and Slab Excellence:
Strong Foundation: We lay a solid foundation for your flat roof garage, ensuring stability and longevity.
Durable Slabs: Our concrete slabs are built to withstand the test of time, providing a reliable base for your garage.
Choosing Prairie Land Garages means selecting a partner that values your vision, budget, and energy efficiency goals. With our commitment to innovative designs, meticulous construction, and personalized service, we transform your dream of a flat roof garage into a reality that exceeds your expectations. Visit our gallery to see the stunning array of possibilities, and let us bring your suburban garage dreams to life.
Explore Our Range of Garage Solutions
As you consider the perfect garage solution for your home in the Chicago area, Prairie Land Garages offers a diverse array of options beyond the flat roof design. Our commitment to excellence, aesthetics, and functionality shines through in every garage we build. Explore the different types of garages in our offering and discover the perfect fit for your needs:
1. Gable Roof Garages: Traditional and Beautiful
Our gable roof garages bring a touch of timeless elegance to your property. The pitched roof design not only complements a variety of architectural styles but also offers increased storage space in the attic area. With gable roof garages, you get both aesthetic appeal and practicality.
2. Hip Roof Garages: Contemporary and Stylish
For a modern and visually appealing garage, our hip roof design is an excellent choice. The sloping sides converge at the top, creating a sleek and streamlined appearance. Hip roof garages blend seamlessly with contemporary homes, making a bold architectural statement.
3. Gambrel Roof Garages: Classic Charm
Embrace the charm of a gambrel roof garage that combines the aesthetics of a barn with the functionality of a modern garage. The distinctive double-sloped design maximizes storage space while adding a touch of classic appeal to your property.
4. Mansard Roof Garages: Architectural Grandeur
Elevate the architectural grandeur of your property with a mansard roof garage. This design features a nearly vertical lower slope and a steep upper slope, offering ample room for storage or living space. Mansard roof garages exude a sense of luxury and sophistication.
5. Customized Solutions: Tailored to Your Vision
At Prairie Land Garages, we understand that each homeowner’s vision is unique. That’s why we offer fully customized garage solutions that match your preferences, lifestyle, and property requirements. Our experts collaborate closely with you to bring your dream garage to life, no matter the roof style you choose.
Whether you’re captivated by the charm of gable roofs, the sleekness of hip roofs, the classic appeal of gambrel roofs, or the grandeur of mansard roofs, Prairie Land Garages is your partner in crafting the perfect garage solution. With our expertise, attention to detail, and commitment to customer satisfaction, you can trust us to build a garage that enhances your property’s aesthetics, functionality, and value. Contact us today to discuss your garage project and explore the possibilities!
