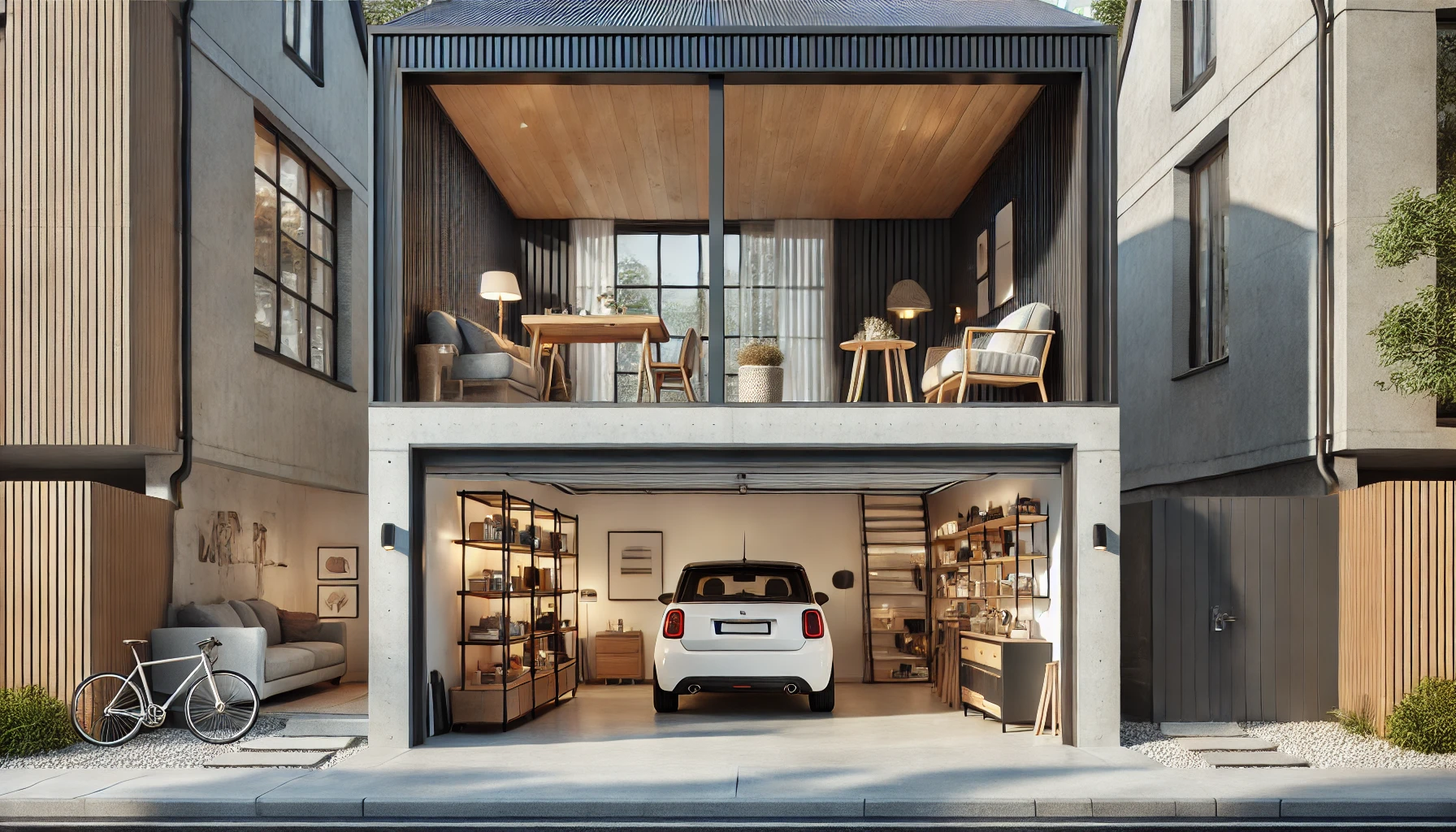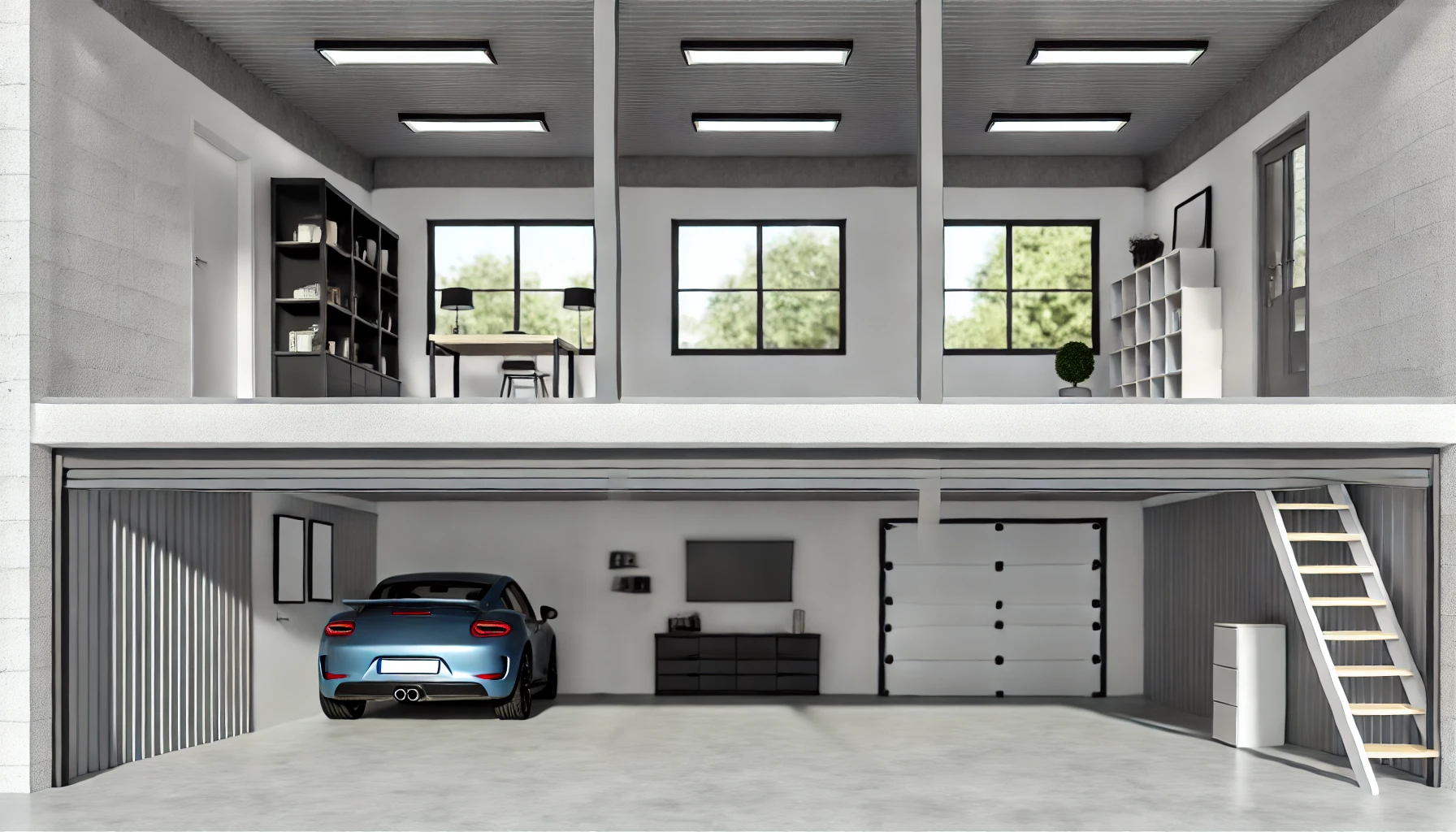Adding a loft to your garage can transform it into a versatile and functional space that meets a variety of needs. Whether you’re planning a new garage or upgrading an existing one car garage, this comprehensive guide will help you navigate through the options and benefits of creating a garage loft.

What to Expect in This Guide
In today’s blog, we’ll explore various aspects of building a garage with a loft, including popular garage loft ideas, different garage plans, and practical tips for construction. From prefab garages to custom-built barn garages with a loft, we will cover everything you need to know to make an informed decision.
Why Choose a Garage with a Loft?
There’s no question that a garage with a loft adds immense value and functionality to your home. Whether you are considering an a-frame garage, a gambrel design, or a 2-car garage, the addition of a loft can provide the space you need for storage, a home office, or even a bonus room.
A loft is the perfect solution for maximizing vertical space, especially in a 24’x24’ or 12’ garage. Utilizing truss construction can offer additional structural support, making your garage’s loft both durable and spacious. This makes the garage the perfect place for various activities, from a workbench setup to a cozy potting shed.
Designing Your Ideal Garage Loft
When designing your garage loft, consider the floor plan and floor height to ensure it meets your specific needs. Whether you’re building a single-story garage or a two-story modular garage, our shed builder team can help you create a custom garage that fits your requirements.
Get Started Today
If you’re ready to start your garage with a loft project, get a free quote from Prairie Land Garages today. Our experienced project manager and team are here to discuss your ideas, from siding colors to wood siding options, ensuring your garage is not only functional but also aesthetically pleasing. Take advantage of our great prices and quality craftsmanship. Contact us for a free estimate and let’s transform your garage into the perfect space.
Visit our Contact Us page to get started and explore our popular sale in PA options, including amish-built garages that are known for their durability and quality. Whether you want to use your garage for storage or as a personal retreat, we have the great solution for you.

Introduction: What is a Garage Loft?
It is an additional level or space built above the main floor of a garage. This loft area can be used for various purposes, such as storage, a home office, or even a living space. Garages with lofts provide homeowners with extra space without the need for a full home extension.
Benefits
Maximizing Space
One of the main advantages of a garage with loft is the ability to maximize space. By utilizing the vertical space above your garage, you can create additional storage or living areas without expanding the footprint of your home.
Versatility and Functionality
A garage loft offers versatility and functionality. Whether you need a home office, an extra bedroom, or a storage area, a loft can be adapted to meet your specific needs. This flexibility makes it a valuable addition to any home.
Adding Value to Your Home
Investing in a garage with loft can increase the value of your property. Additional usable space is always a desirable feature for potential buyers, making your home more attractive on the market.
Design Ideas for Your Loft
Creating a Cozy Living Space
Transform your car space into a cozy living area. With proper insulation and design, you can create a comfortable and inviting space for guests or family members.
Home Office
In today’s remote work environment, having a dedicated home office is essential. A loft can provide the perfect quiet and private workspace.
Storage Solutions
Use the loft area for storage space. Install shelves, cabinets, and hooks to organize tools, seasonal items, and other belongings, freeing up space in your main living areas.
How to Choose the Right Plan
Assessing Your Needs
Before you start building, assess your needs and determine the primary use for it. This will help you choose the right design and layout.
Considering the Space
Consider the dimensions of your existing garage and how much space you can allocate to the loft. Ensure that the first floor of the garage can support the additional weight and structure of a loft.
Budget and Cost
Establish a budget for your garage. This will guide your decisions on materials, design, and professional help if needed.
Building a Garage with Loft: Key Considerations
Structural Integrity
Ensure that the structure of your garage can support a loft. This may involve reinforcing the walls and floor to handle the extra load.
Building Codes and Permits
Check local building codes and obtain any necessary permits before starting your project. This ensures that meets safety and legal requirements.
Access and Safety
Plan for safe and convenient access to the loft, such as a staircase or ladder. Ensure that the loft is equipped with proper lighting and ventilation.
Popular Uses for a Garage Loft
Game Room
Create a fun and recreational game room in your car area. This is a great way to use the space for entertainment without disrupting the main living areas.
In-Law Quarters
A garage loft can be converted into comfortable in-law quarters, providing privacy and convenience for extended family members.
Man Caves
Many homeowners dream of having a man cave. A garage loft offers the perfect solution, providing a private retreat for hobbies and relaxation.
Comparing Single Car and Two-Car Option
Single Car Garage with Loft
A single car garage with loft is ideal for homeowners with limited space. It offers the benefits of additional storage or living space without requiring a large footprint.
Two-Car Garage with Loft
A two-car garage with loft provides even more space and flexibility. This is a great option for families who need room for multiple vehicles and extra storage or living areas.
Cost and Value: Investing in a Garage Space
Initial Investment
The initial cost of building a garage with loft varies based on size, materials, and labor. However, it is generally a cost-effective way to add valuable space to your home.
Long-Term Benefits
In the long term, a garage loft can provide significant returns on investment. The added space can enhance your lifestyle and increase your home’s resale value.
Step-by-Step Guide to Build your Own overhead area
Planning and Design
Start by planning the design of your garage with loft. Consider the primary use, layout, and materials. Work with a professional if needed to create detailed plans.
Obtaining Permits
Secure the necessary permits and ensure your plans comply with local building codes. This step is crucial to avoid any legal issues during construction.
Construction
Begin the construction process by reinforcing the existing garage structure if needed. Install the loft framework, flooring, and walls. Add insulation, electrical wiring, and other necessary features.
Finishing Touches
Complete the project with finishing touches such as painting, flooring, and installing fixtures. Furnish the loft according to its intended use, whether it’s for storage, a home office, or a living space.
Conclusion: Transform Your Garage with a Loft
It is an excellent way to enhance the functionality and value of your home. Whether you need a shed, an attic, or a versatile 2-story structure, it can offer a range of possibilities to suit your needs.
Create a Functional Attic Space
By adding a loft, you can transform your garage into a functional attic space, perfect for storage or as an extra room. The second floor can be designed to meet various needs, providing a flexible solution for homeowners looking to maximize their space.
Enhance Aesthetics with Quality Siding
Choosing the right siding option can significantly enhance its appearance. Whether you opt for vinyl siding or another material, quality siding adds to the curb appeal and durability of your structure.
Opt for a Two-Story Garage with Gable Roof
A 2-story garage with a gable roof design not only offers more space but also brings a classic and elegant look to your property. The gable roof provides additional headroom and a timeless architectural feature that blends well with most home styles.
Get Started Today
Ready to transform your garage into a versatile and functional space? Contact Prairie Land Garages to get started on your project. Visit our Contact Us page for more information and to request a quote. Let us help you design and build the perfect space that meets all your needs and enhances your home’s value.
