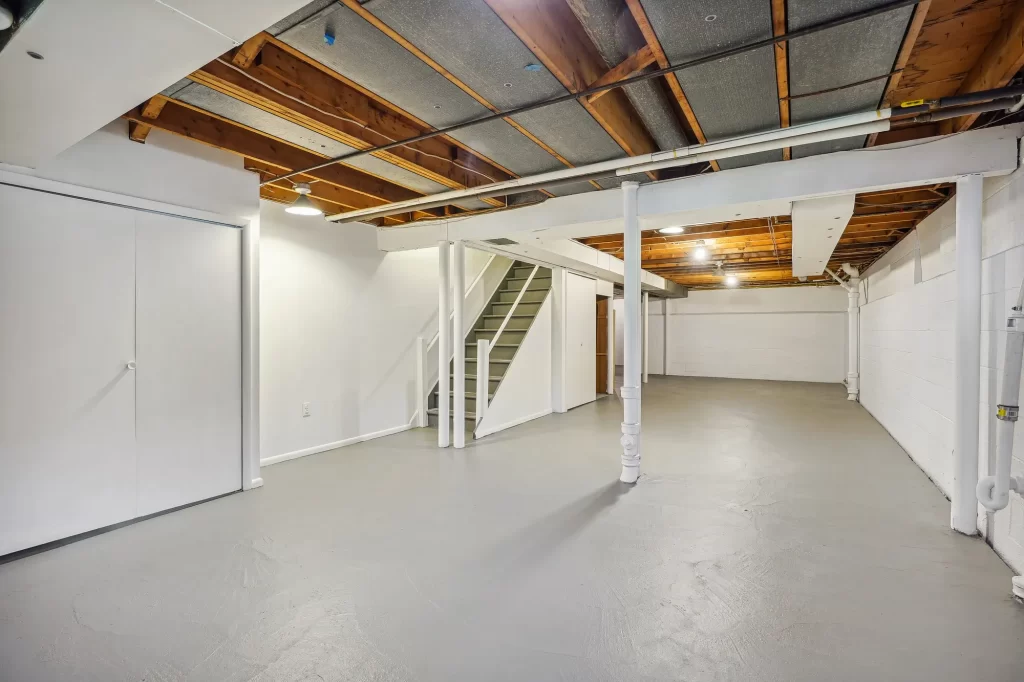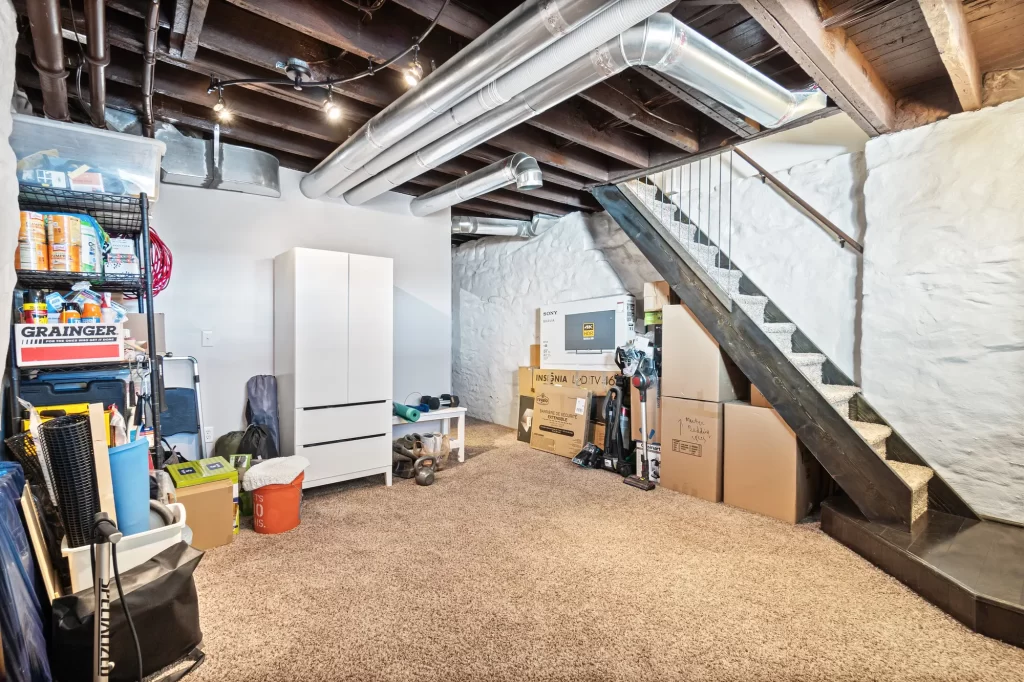House Plans with Basement Garage: The Ideal Solution to Maximize Space and Modern Home Design
Summary:
House plans with a basement garage are becoming a popular choice for homeowners looking to maximize space and integrate smart design into their properties. This unique combination of a garage and basement provides practical advantages, especially for those building on sloping or coastal lots. This article will guide you through why a basement garage could be the perfect addition to your home, how it saves space, the benefits and challenges, and essential design considerations. Whether you’re planning your dream home or renovating, this guide will offer valuable insights to help you make informed decisions.
Why Opt for a Basement Garage?
A basement garage, built into the lower level of a house, serves as a space-efficient way to add parking and storage without expanding the footprint of your home. Integrating a garage into the basement helps keep vehicles protected while freeing up space above ground for more living or recreational areas. This type of garage design is also ideal for urban areas where square footage is at a premium or properties with uneven terrain.
How Does a Basement Garage Save Space?
Adding a garage underneath your home allows you to utilize every square foot efficiently. Instead of extending outwards and taking up valuable yard space, a basement garage maximizes the available foundation area. This is particularly useful for smaller lots where expanding horizontally isn’t an option. Moreover, house plans with basement garages often feature drive under house plans, which incorporate the garage directly into the layout.
The space-saving design also offers more living space on the main floors and can include additional storage in the garage area. This approach is perfect for families needing more room without compromising the size of their outdoor space.
Are Basement and Garage Ideal for Sloping or Coastal Lots?
A sloping lot can pose challenges for traditional car garage construction. However, a basement garage works great on such terrain by naturally situating the garage on the lower side of the slope. This type of design not only simplifies construction but also enhances the overall home design by creating a seamless transition from exterior to interior.
Coastal and mountainous regions benefit from basement garages as well. The elevated foundation helps protect the home’s main living areas from flooding, while the garage below remains easily accessible. This approach allows you to maintain the aesthetic of a modern, raised home while utilizing the ground-level garage for practical purposes.

What Are the Advantages and Disadvantages of a Basement Garage?
Advantages:
- Space Efficiency: By combining a garage with a basement, you conserve square footage and leave more room for outdoor activities.
- Security: Vehicles are protected in an enclosed, built-in garage, adding an extra layer of safety.
- Weather Protection: A basement garage keeps cars safe from external weather conditions, reducing wear and tear.
- Design Integration: It seamlessly blends with the overall home design, giving a sleek, cohesive look.
Disadvantages:
- Cost: Building a garage in the basement can be more expensive due to excavation, concrete pouring, and waterproofing.
- Ventilation: Proper ventilation systems must be installed to manage fumes and moisture, which may add to the total cost.
- Accessibility: Additional considerations like stairs or an elevator may be needed to connect the garage to the main living space.
How Is Concrete Used in Basement Garage Construction?

The use of concrete in building a basement garage is crucial for stability and durability. Poured concrete is often employed for the foundation, walls, and garage floor to create a strong structure that supports both the home and the garage below. For homeowners seeking quicker installation, precast concrete elements can also work, offering a high-quality and efficient alternative.
Designing a Basement Garage: Key Considerations for garage house plans
- Garage Door Placement: Ensuring the garage door is strategically placed enhances accessibility. Automatic doors can add an element of convenience and security.
- Ceiling Height and Space: The ceiling height in a basement garage should be sufficient to accommodate larger vehicles and leave room for overhead storage.
- Ventilation Systems: Properly installed systems are crucial for air quality and moisture management in a basement garage.
Is a garage basement for Your Home?
Safety is a significant consideration when adding a basement garage. Using fire-resistant materials for walls and ceilings, such as treated concrete, helps create a safer space. Installing smoke detectors, fire extinguishers, and following local building codes ensures the garage meets all safety standards.
How to Maximize Space in a Basement Garage?
A basement garage can be more than just a parking space. By incorporating smart storage solutions like wall-mounted racks and shelving, homeowners can maintain an organized garage without sacrificing floor space. Adding multipurpose design elements allows the garage basement to function as both a parking area and a storage space.
What Styles Work Great for basement and garage?
Different house plans with basement garages cater to varying needs and styles. Tuck under garage designs are popular for urban properties, while coastal and hillside homes often include garages built into the lower level. The style of the garage should complement the overall home design to create an aesthetically pleasing and functional space.
Why Basement Garages Are Ideal for New Home Construction
If you’re building a new home, a basement garage is an investment in both style and practicality. It doesn’t take additional space away from the plot, making it an appealing option for maximizing square footage. A basement garage also adds value to your property by providing an essential feature that many homeowners desire.
Key Points to Remember
- A basement garage maximizes space, making it ideal for urban or small lots.
- Proper use of concrete and fire-resistant materials enhances safety.
- Ventilation and moisture control are crucial for maintaining a healthy garage environment.
- House plans with basement garages can vary in style, from urban tuck under garage models to coastal and mountainous designs.
- Integrating a garage into the basement adds storage space and protects vehicles from weather.
Planning your dream home with a basement garage could be the perfect way to merge utility with modern design.
Conclusion: Why a Basement Garage Is a Smart Choice for Your Home
Incorporating a basement garage into your house plan is a strategic way to maximize space and add functional value to your home. A garage basement serves not only as a practical parking solution but also as a storage and protection space, ensuring your vehicles and belongings remain safe underneath your main living areas. This type of design is particularly advantageous for homes built on a hillside or sloping lot, where a drive under house plan can seamlessly integrate the basement level with the overall structure.
Choosing to include a basement garage can work great for properties that need to save space while still offering the benefits of an underground garage. Whether you’re building on a coastal plot or need to adapt to uneven terrain, this type of garage also works for providing a structurally sound foundation that enhances your home’s durability and appeal. With the right designer and planning, your house plan can incorporate a garage basement that complements your lifestyle, offering convenience and safety beneath your main living space.
Opting for a basement and garage combination is exactly what you need for a modern, efficient, and practical home that maximizes its potential from the ground up.
