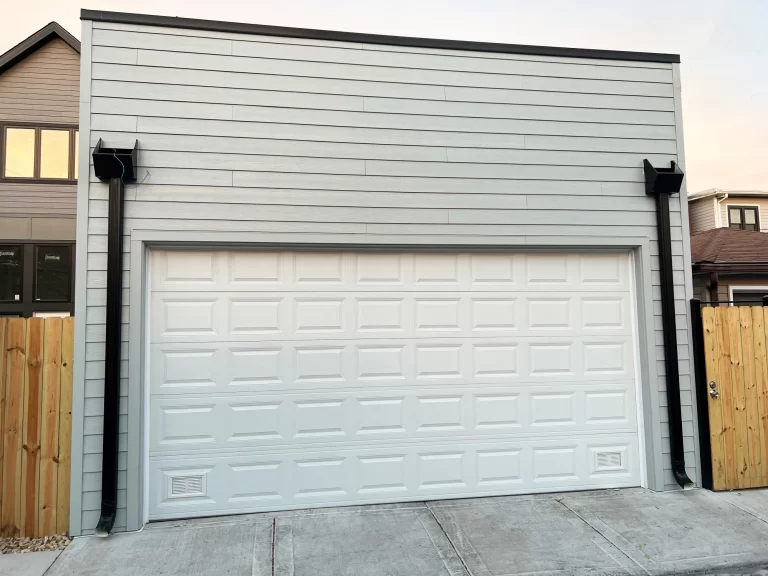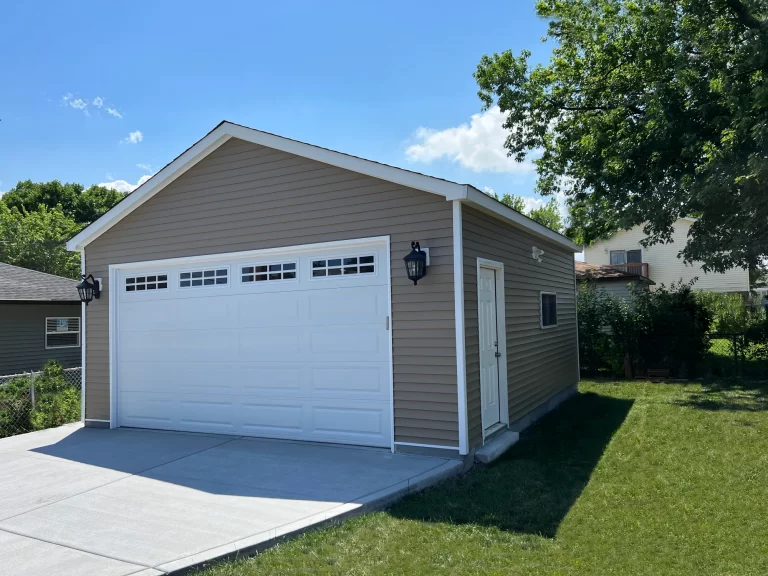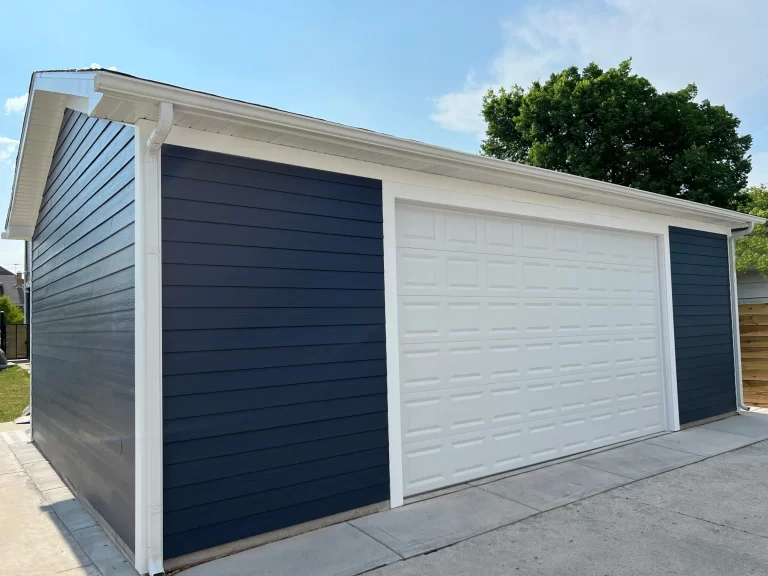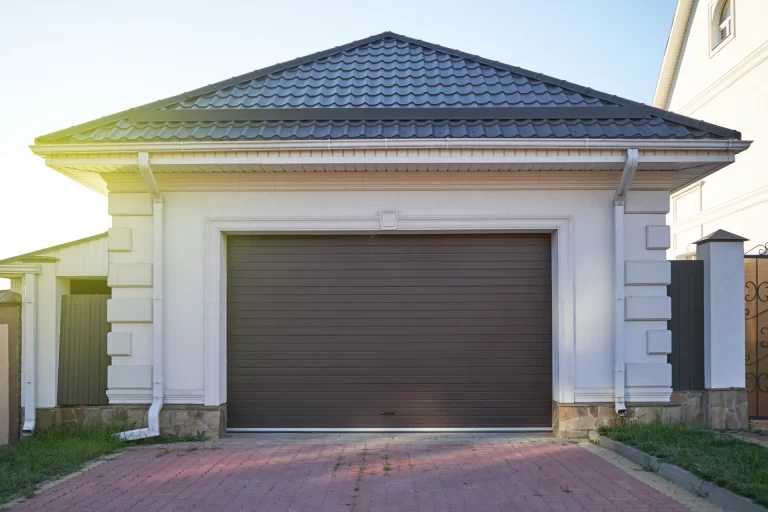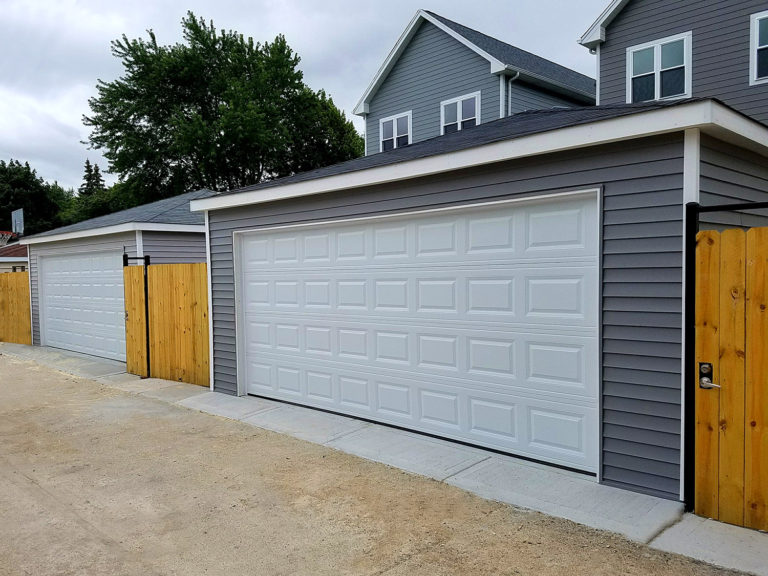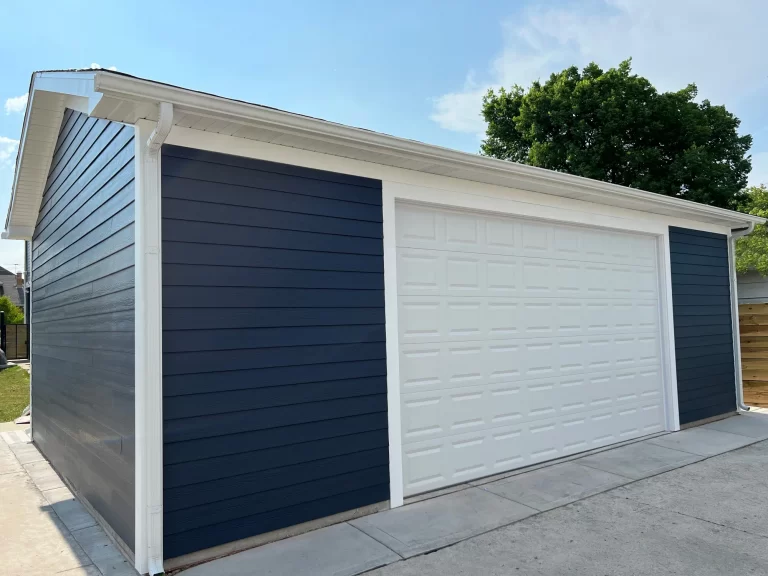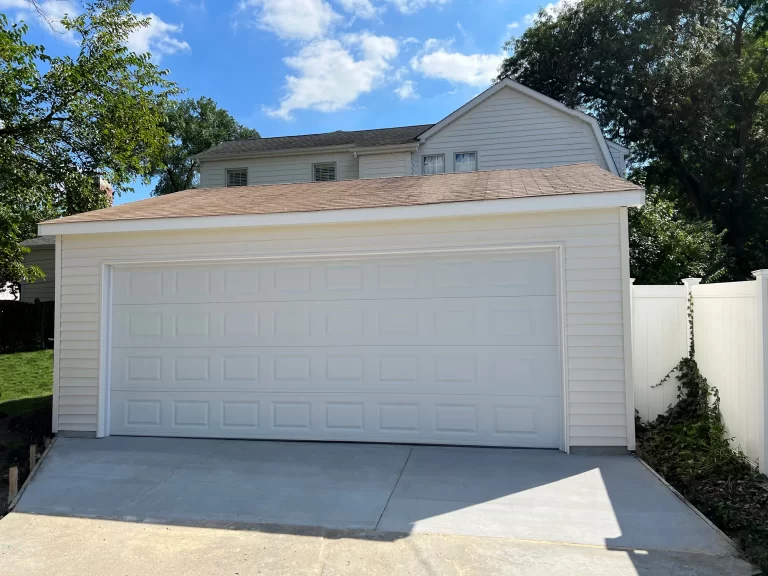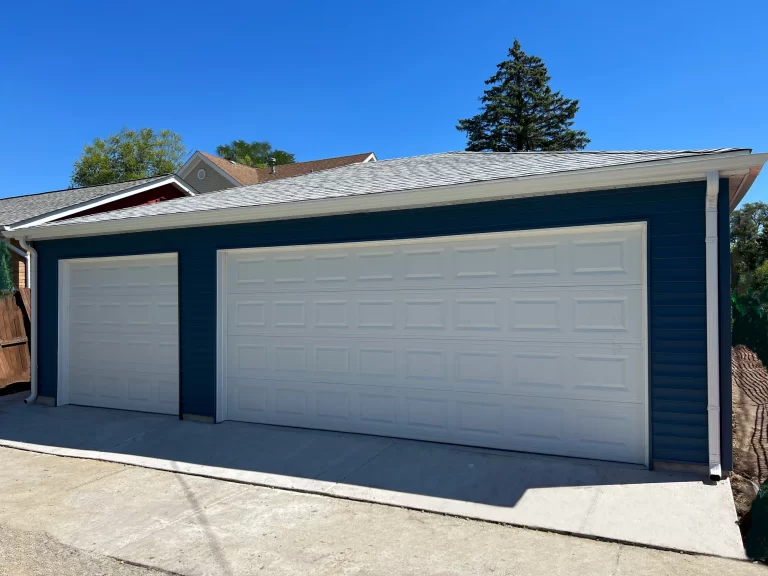Jefferson Park Garage Builders – Trusted Garage Construction Experts in 60630
Looking to build a new garage in Jefferson Park, IL? Prairie Land Garages Inc. is your trusted partner for complete garage construction services in the 60630 area. From flat roof garages to hip roof designs, we provide top-tier craftsmanship and full project support—from permits to completion.
📍 Serving Jefferson Park and nearby neighborhoods: Forest Glen, Norwood Park, and Edgebrook.
Jefferson Park Garage Requirements & Zoning Regulations
Building a garage in Jefferson Park, part of the City of Chicago, means adhering to local zoning and building codes. Here’s what you need to know:
- Zoning Setbacks: Most garages must be at least 3 ft from the alley or rear lot line and 0–3 ft from side lot lines, depending on lot width and zoning.
- Garage Height Limits: Max height for a detached garage is typically 15 ft (measured at midpoint of sloped roof).
- Garage Size Limitations: Detached garages must not exceed 60% of the required rear yard and typically max out at 750–1,000 sq. ft., depending on lot size.
- Driveway Requirements: A minimum 9 ft wide paved driveway is required for most garages.
- Alley Access: Garages must comply with alley access guidelines—especially important in Jefferson Park, where most garages are alley-loaded.
We handle the entire garage permit process for you, ensuring compliance with Chicago Department of Buildings regulations.
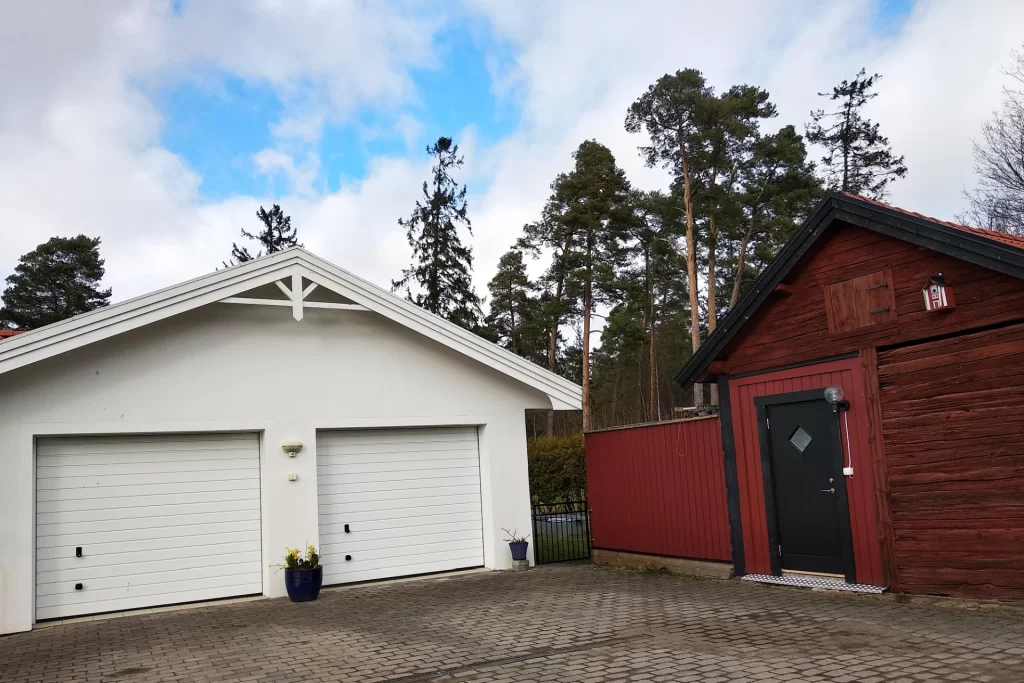
Permit Process for Garage Construction near Jefferson Park, Chicago
Building a garage in Jefferson Park (ZIP 60630) means following the City of Chicago’s permit and zoning regulations. Prairie Land Garages takes care of the entire permit process so you don’t have to worry about the paperwork or inspections.
Building a garage in Jefferson Park (ZIP 60630) means following the City of Chicago’s permit and zoning regulations. Prairie Land Garages takes care of the entire permit process so you don’t have to worry about the paperwork or inspections.
Step-by-Step Garage Permit Process:
Site Evaluation & Zoning Review
We review your property’s zoning classification and setbacks to determine allowable garage size and location.Architectural Plans
Our design team prepares garage blueprints, tailored to your needs and compliant with city code.Permit Application Submission
We submit your garage plans through the City of Chicago’s Easy Permit Process or standard plan review, depending on scope.Utility & Alley Access Checks
For most Jefferson Park garages, rear alley access is common. We verify sewer lines, utility easements, and clearances.Permit Issuance
Once approved, we obtain your permit, post it on-site, and begin construction.Scheduled Inspections
All required inspections (foundation, framing, electrical, final) are scheduled and passed before project completion.
📌 Note: We also assist with garage demolition permits when replacing an existing structure. Learn more about our garage demolition services in Chicago.
How Long Does It Take?
| Step | Average Duration |
|---|---|
| Zoning & Site Review | 1–3 business days |
| Plan Preparation | 3–5 business days |
| Permit Review & Approval | 5–15 business days |
| Total Pre-Construction Time | ~2–3 weeks |
With our experience handling hundreds of Chicago garage builds, we streamline every step to avoid delays.
Need more info about the full process? Check out our detailed garage building process page.
Garage Construction Pricing in Jefferson Park

Garage construction prices vary based on size, materials, and site conditions. Below is a general pricing guide:
| Garage Size | Estimated Cost Range |
|---|---|
| 1-Car Garage | $18,000 – $24,000 |
| 2-Car Garage | $25,000 – $35,000 |
| 3-Car Garage | $35,000 – $50,000 |
| Custom Designs | Starting from $40,000 |
For an accurate quote, contact us for a free on-site consultation.
Factors that influence the price:
-
Foundation type (slab or full concrete foundation)
-
Garage door style (manual vs. automatic)
-
Roof type (gable, hip, or flat roof garage)
-
Additional features (windows, insulation, electrical work, EV charging installation)
Check out our Custom Garage Sizes page for more details.
Your New Garage STARTS HERE
Expert Garage Construction Near Me in Jefferson Park, IL.
Choosing the right type of garage is essential for both functionality and aesthetics. Whether you need extra storage, a workspace, or simply a secure place for your vehicles, selecting the right garage type ensures optimal use of space and enhances your property’s value. From detached garages offering flexibility to attached options providing convenience, each design serves a unique purpose tailored to your lifestyle and needs.
Choose Garage Construction by Size:
Selecting the right garage size is crucial to accommodate your vehicles, storage needs, and any additional functionality like a workshop or extra living space. A 1-car garage is perfect for compact spaces, while a 2-car garage is the most popular choice for homeowners needing extra room. A 3-car garage provides ample storage for multiple vehicles and equipment, and custom-sized garages offer tailored solutions for unique property layouts and specific needs.
Testimonials

